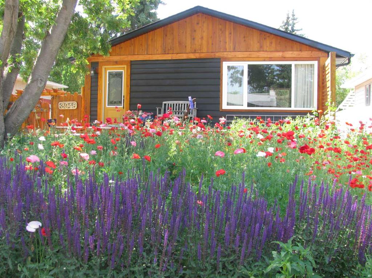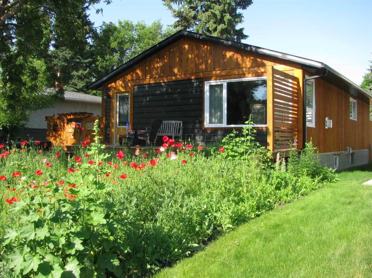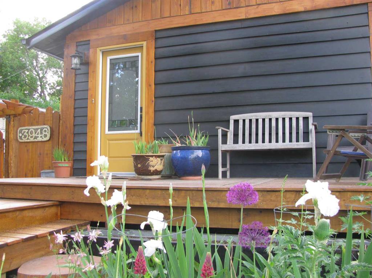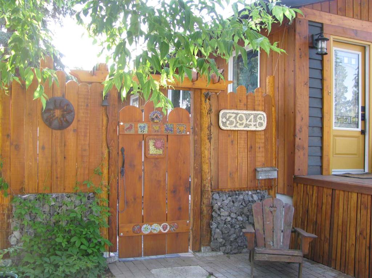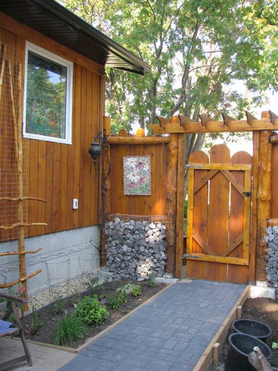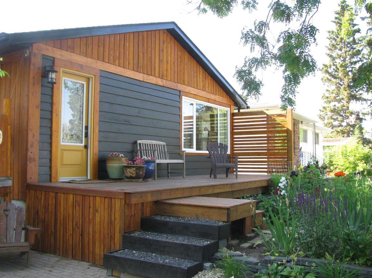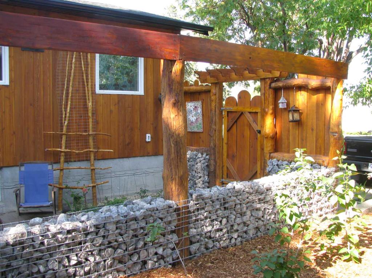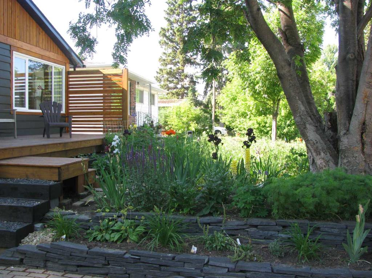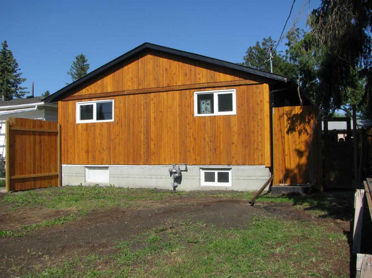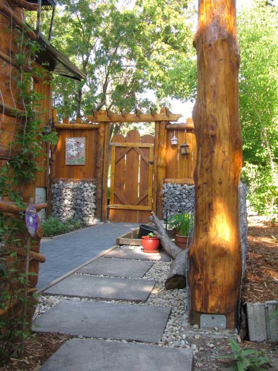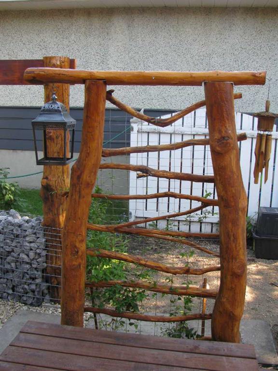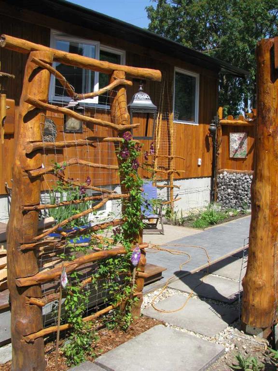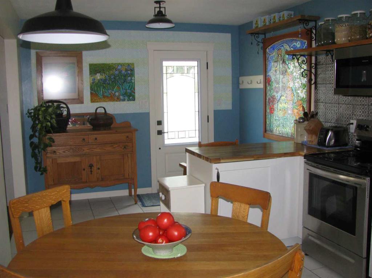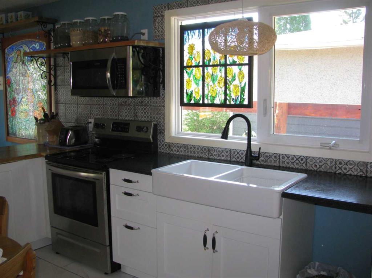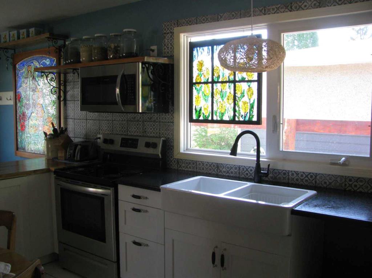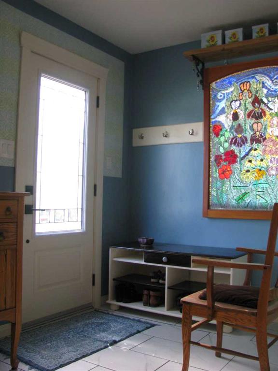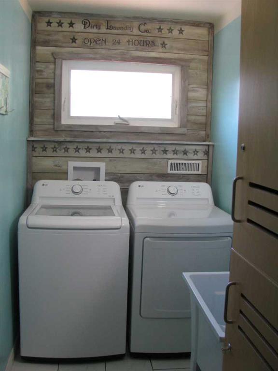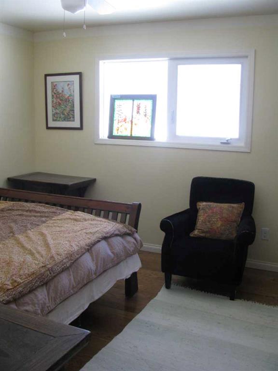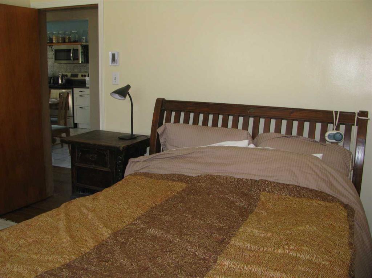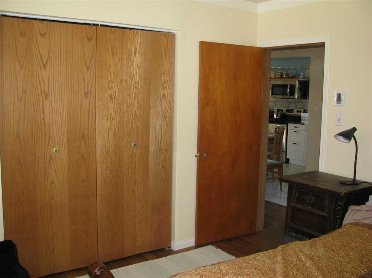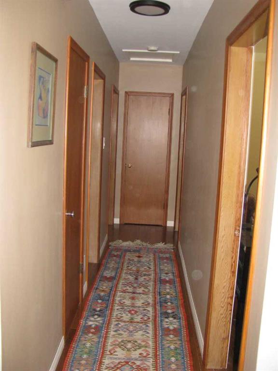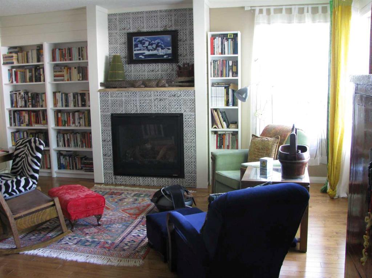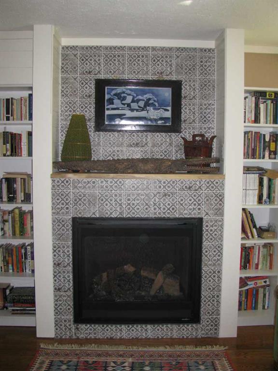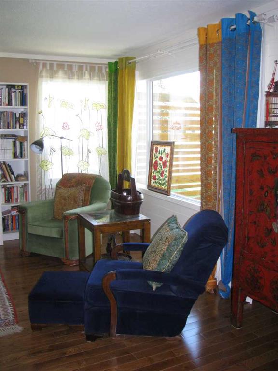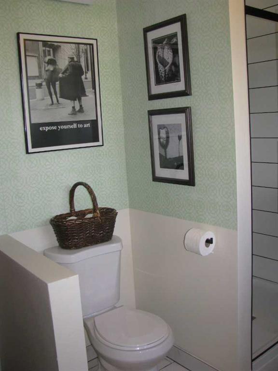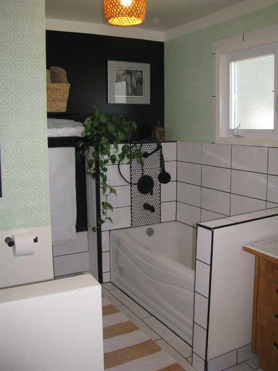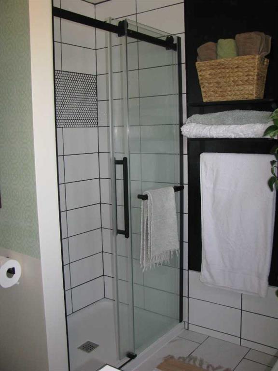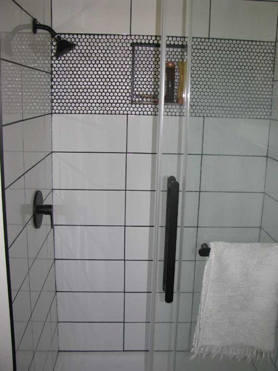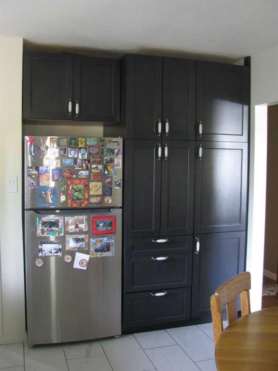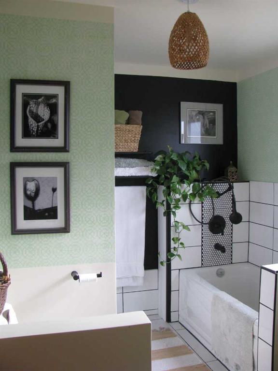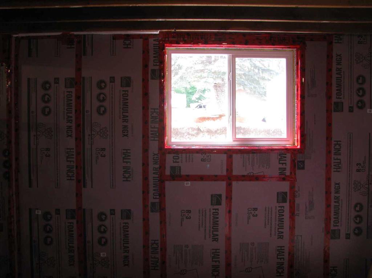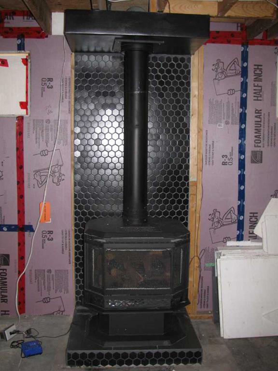

3948 43 Avenue
Red Deer
Update on 2023-07-04 10:05:04 AM
$399,900
2
BEDROOMS
1 + 0
BATHROOMS
1055
SQUARE FEET
1979
YEAR BUILT
Gardener’s delight. This lovingly updated home sits on a tree-lined avenue in one of Red Deer's oldest neighborhoods. This home has personality and style: cedar siding and accents, gabion rock walls, front deck overlooks an established perennial garden. New kitchen features custom cabinets, vintage Italian porcelain tile, and cast iron and butcher block shelves. Living room features shiplap walls, built-in bookcases surrounding gas fireplace set with vintage Italian porcelain tile. Oak hardwood and ceramic tile throughout. No carpets. There is a new main floor laundry and bathroom with walk-in shower with separate soaker tub. All the hard work has been done: new roof, soffit, fascia, eaves trough, electrical panel, ceramic floors, appliances, custom cabinets, two gas fireplaces, hot water tank, pex water lines, and basement egress window. Basement is insulated. Basement bathroom is roughed in and partially finished. Separate entrance.
| COMMUNITY | Grandview |
| TYPE | Residential |
| STYLE | Bungalow |
| YEAR BUILT | 1979 |
| SQUARE FOOTAGE | 1054.9 |
| BEDROOMS | 2 |
| BATHROOMS | 1 |
| BASEMENT | Full Basement, PFinished |
| FEATURES |
| GARAGE | No |
| PARKING | Concrete Driveway, Driveway, PParking Pad |
| ROOF | Asphalt Shingle |
| LOT SQFT | 571 |
| ROOMS | DIMENSIONS (m) | LEVEL |
|---|---|---|
| Master Bedroom | 3.28 x 3.38 | Main |
| Second Bedroom | 2.64 x 3.38 | Main |
| Third Bedroom | 2.64 x 3.38 | Main |
| Dining Room | 2.44 x 3.10 | Main |
| Family Room | ||
| Kitchen | 4.19 x 3.10 | Main |
| Living Room | 5.79 x 4.50 | Main |
INTERIOR
None, Electric, Forced Air, Natural Gas, Free Standing, Gas, Tile
EXTERIOR
Back Lane
Broker
ComFree
Agent

